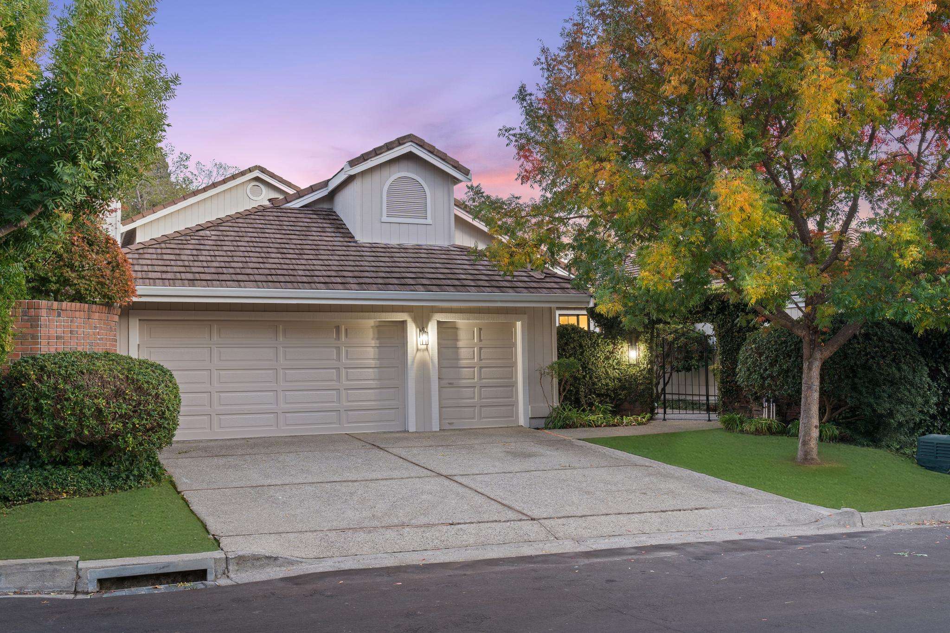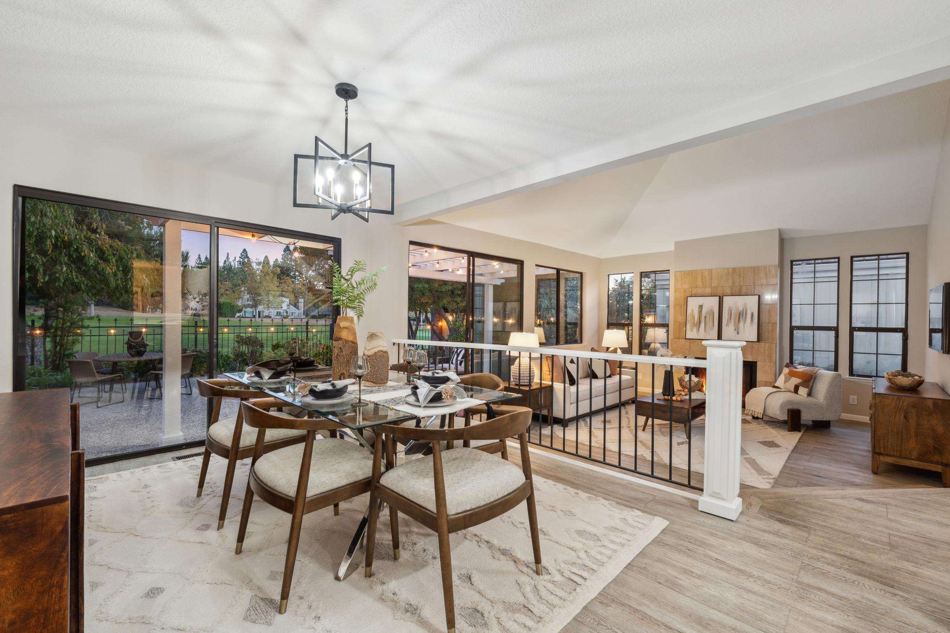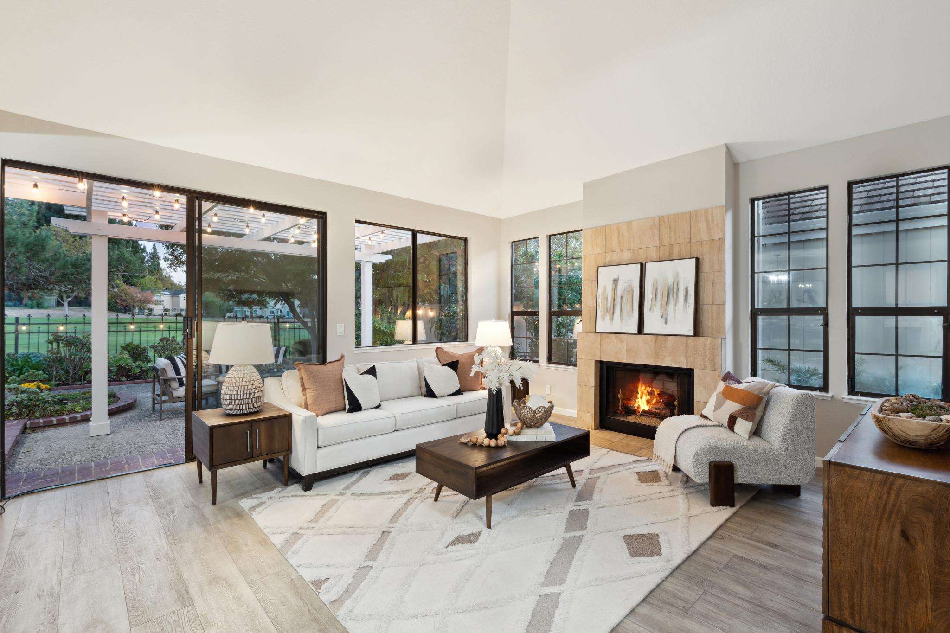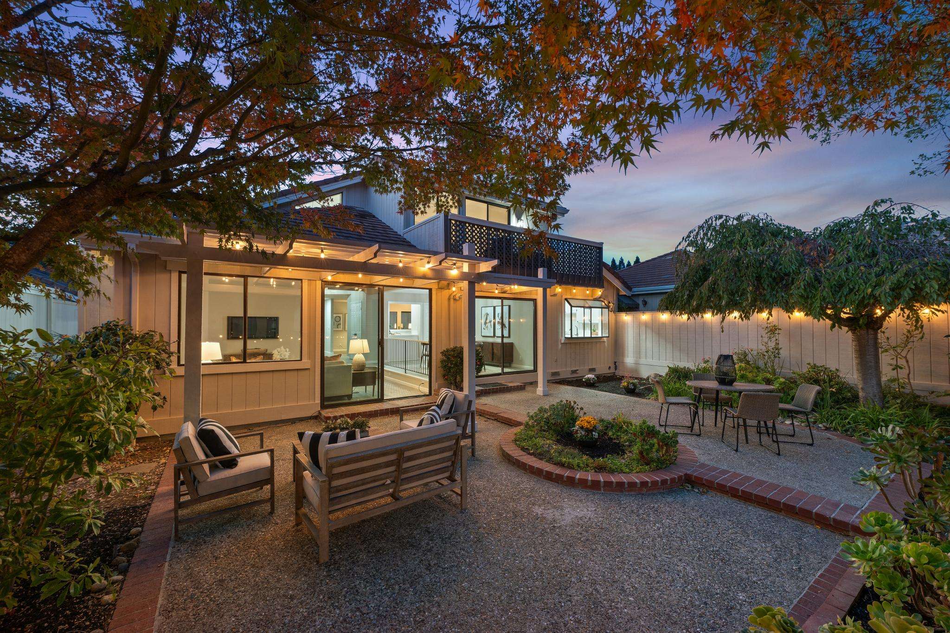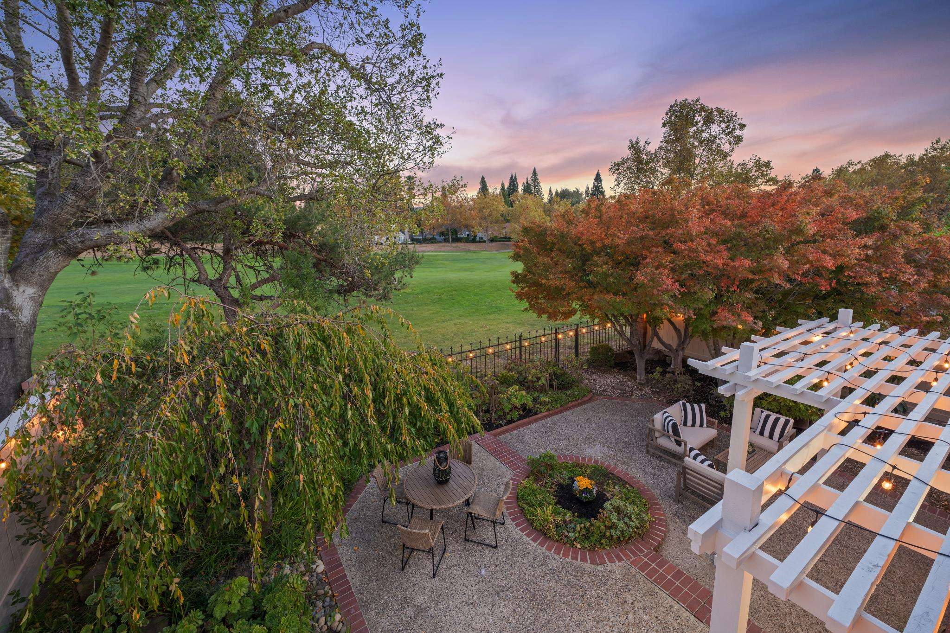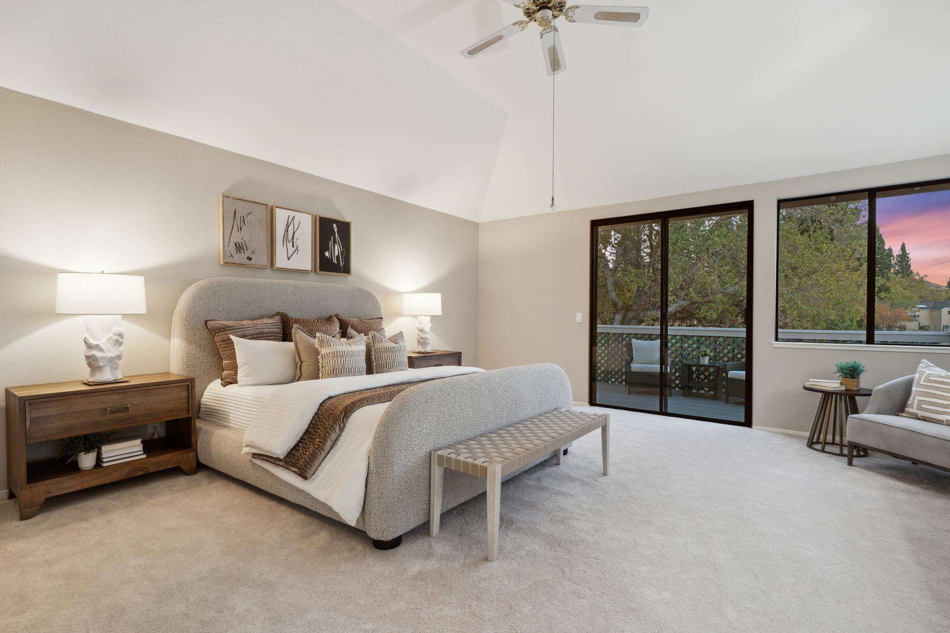The Julie Long Team Presents
Peaceful Retreat in the Heart of Blackhawk Country Club
∎
$1,850,000
3053 Live Oak Court,
Danville
All Property Photos
∎
Property Tour
∎
Property Details
∎
beds
3
baths
2.5
interior
2,666 sq ft
Welcome to a home that artfully blends elegance and comfort. This stunning residence has been freshly painted inside and out, offering vibrant curb appeal that is immediately welcoming. Perfect for those seeking a peaceful sanctuary with all the amenities of contemporary living, this home is ready to welcome its new owners into a world of style and serenity.
Step inside and experience a radiant, light-filled interior where expansive windows allow natural sunlight to pour in, illuminating each space with warmth. New recessed lighting enhances the layout, creating an airy, uplifting atmosphere throughout the main living areas. Complemented by newly installed flooring and striking chandeliers, each room has been designed with a cohesive look that exudes sophistication without compromising comfort.
The layout has been thoughtfully arranged to provide privacy and convenience, featuring three generously sized bedrooms and two and a half well-appointed bathrooms. Two spacious bedrooms are conveniently located on the ground floor, which is ideal for guests or versatile living arrangements. Each room provides easy access to the main areas of the home, ensuring a seamless flow that suits any lifestyle, from daily routines to hosting family and friends.
Upstairs, the expansive primary suite serves as a tranquil retreat, offering a private sanctuary to unwind and recharge. Bathed in natural light from a large skylight, this luxurious suite is enhanced by a spa-like en-suite bathroom with dual vanities, new contemporary sconces, and new flooring. The bathroom invites relaxation, while the spacious walk-in closet provides ample storage, accommodating all wardrobe needs with style and practicality. Take in breathtaking views of the lush green golf course from the private balcony.
The refreshed kitchen is a true highlight, designed for beauty and function. Outfitted with brand-new, high-quality appliances, including a state-of-the-art stove, oven, and microwave, newly painted cabinets, contemporary black knobs, drawer pulls, and new lighting, this kitchen is well-equipped for any culinary adventure. Custom cabinetry and ample counter space provide convenience, while the design flows seamlessly into an adjoining dining area, perfect for hosting elegant dinners or enjoying everyday family meals with ease.
At the heart of the home, you’ll find a family room carefully designed to foster relaxation and connection. Whether gathering with loved ones or enjoying a quiet evening, this welcoming space is ideal for both. With ample seating options and thoughtful lighting, the family room creates a cozy yet open ambiance that will quickly become a favorite place to unwind.
The outdoor area is equally enchanting, set against the serene backdrop of a lush golf course. The expansive views and greenery provide a scenic setting, perfect for golf enthusiasts or anyone seeking a tranquil retreat. This location brings the best of outdoor beauty right to your doorstep, creating a unique blend of indoor comfort and outdoor inspiration.
Located on a desirable, tree-lined street, this neighborhood is known for its friendly, welcoming community and pristine landscaping. Neighbors here take pride in their homes, and it shows—each property is beautifully maintained, creating a picturesque setting for casual strolls or morning jogs. The surrounding scenery offers the perfect backdrop for walks, with meticulously manicured gardens, blooming flowers, and grand trees that make every outing feel refreshing and enjoyable. Whether you’re looking to socialize or simply soak in the serene environment, this neighborhood truly enhances the charm and tranquility of this exceptional residence.
The Blackhawk Country Club neighborhood includes two 24-hour manned security gates, manicured common areas, extensive dedicated open space, a dog park, plus a lovely large park and playground. The private Blackhawk Country Club offers 2 magnificent golf courses that wind through the community. Club amenities include golf, tennis, swim facilities, two clubhouses, a new state-of-the-art fitness center, bocce ball, pickleball, casual, formal, banquet dining, child care, and year-round social events. Take advantage of this opportunity to make this rare and exquisite home your own.
Step inside and experience a radiant, light-filled interior where expansive windows allow natural sunlight to pour in, illuminating each space with warmth. New recessed lighting enhances the layout, creating an airy, uplifting atmosphere throughout the main living areas. Complemented by newly installed flooring and striking chandeliers, each room has been designed with a cohesive look that exudes sophistication without compromising comfort.
The layout has been thoughtfully arranged to provide privacy and convenience, featuring three generously sized bedrooms and two and a half well-appointed bathrooms. Two spacious bedrooms are conveniently located on the ground floor, which is ideal for guests or versatile living arrangements. Each room provides easy access to the main areas of the home, ensuring a seamless flow that suits any lifestyle, from daily routines to hosting family and friends.
Upstairs, the expansive primary suite serves as a tranquil retreat, offering a private sanctuary to unwind and recharge. Bathed in natural light from a large skylight, this luxurious suite is enhanced by a spa-like en-suite bathroom with dual vanities, new contemporary sconces, and new flooring. The bathroom invites relaxation, while the spacious walk-in closet provides ample storage, accommodating all wardrobe needs with style and practicality. Take in breathtaking views of the lush green golf course from the private balcony.
The refreshed kitchen is a true highlight, designed for beauty and function. Outfitted with brand-new, high-quality appliances, including a state-of-the-art stove, oven, and microwave, newly painted cabinets, contemporary black knobs, drawer pulls, and new lighting, this kitchen is well-equipped for any culinary adventure. Custom cabinetry and ample counter space provide convenience, while the design flows seamlessly into an adjoining dining area, perfect for hosting elegant dinners or enjoying everyday family meals with ease.
At the heart of the home, you’ll find a family room carefully designed to foster relaxation and connection. Whether gathering with loved ones or enjoying a quiet evening, this welcoming space is ideal for both. With ample seating options and thoughtful lighting, the family room creates a cozy yet open ambiance that will quickly become a favorite place to unwind.
The outdoor area is equally enchanting, set against the serene backdrop of a lush golf course. The expansive views and greenery provide a scenic setting, perfect for golf enthusiasts or anyone seeking a tranquil retreat. This location brings the best of outdoor beauty right to your doorstep, creating a unique blend of indoor comfort and outdoor inspiration.
Located on a desirable, tree-lined street, this neighborhood is known for its friendly, welcoming community and pristine landscaping. Neighbors here take pride in their homes, and it shows—each property is beautifully maintained, creating a picturesque setting for casual strolls or morning jogs. The surrounding scenery offers the perfect backdrop for walks, with meticulously manicured gardens, blooming flowers, and grand trees that make every outing feel refreshing and enjoyable. Whether you’re looking to socialize or simply soak in the serene environment, this neighborhood truly enhances the charm and tranquility of this exceptional residence.
The Blackhawk Country Club neighborhood includes two 24-hour manned security gates, manicured common areas, extensive dedicated open space, a dog park, plus a lovely large park and playground. The private Blackhawk Country Club offers 2 magnificent golf courses that wind through the community. Club amenities include golf, tennis, swim facilities, two clubhouses, a new state-of-the-art fitness center, bocce ball, pickleball, casual, formal, banquet dining, child care, and year-round social events. Take advantage of this opportunity to make this rare and exquisite home your own.
about this
Neighborhood
∎
Blackhawk is one of the Bay Area's most prestigious enclaves, tucked into the foothills of Mount Diablo and surrounded by majestic oaks and miles of open space. Blackhawk’s homes offer valley views, lush landscaping, and plenty of room for entertaining. Many of the larger homes for sale provide full guest houses and large pools, and they range in style from Mediterranean to French Country, contemporary, and traditional.
The six gated communities of Blackhawk offer a variety of lifestyle options. Saddleback’s estate homes were built on 5-acre lots, while Hidden Oaks’ large homes have half-acre lots. Oakridge’s medium-sized homes usually range from 2,000-3,000 square feet. Silver Maple was designed around the Blackhawk Country Club, and it offers condominium and detached homes with lush landscaping. Silver Oak is an upscale, gated condominium complex. Tennis Club, named for the six tennis courts greeting visitors and homeowners, has homes that top out at around 2,500 square feet.
The Blackhawk Country Club, an integral part of this planned community, features two 18-hole par 7, 2 championship golf courses; 20 hard-surface tennis courts; a competition-sized swimming pool with 10 competition lanes measuring 25 meters in length; and a fitness center. Blackhawk Plaza, a shopping and dining destination, features an aquatically landscaped interior courtyard and terraced shopping and dining establishments. Blackhawk Automotive Museum, a Smithsonian affiliate, exhibits automotive treasures nationwide.
The six gated communities of Blackhawk offer a variety of lifestyle options. Saddleback’s estate homes were built on 5-acre lots, while Hidden Oaks’ large homes have half-acre lots. Oakridge’s medium-sized homes usually range from 2,000-3,000 square feet. Silver Maple was designed around the Blackhawk Country Club, and it offers condominium and detached homes with lush landscaping. Silver Oak is an upscale, gated condominium complex. Tennis Club, named for the six tennis courts greeting visitors and homeowners, has homes that top out at around 2,500 square feet.
The Blackhawk Country Club, an integral part of this planned community, features two 18-hole par 7, 2 championship golf courses; 20 hard-surface tennis courts; a competition-sized swimming pool with 10 competition lanes measuring 25 meters in length; and a fitness center. Blackhawk Plaza, a shopping and dining destination, features an aquatically landscaped interior courtyard and terraced shopping and dining establishments. Blackhawk Automotive Museum, a Smithsonian affiliate, exhibits automotive treasures nationwide.
Get In Touch
∎
Thank you!
Your message has been received. We will reply using one of the contact methods provided in your submission.
Sorry, there was a problem
Your message could not be sent. Please refresh the page and try again in a few minutes, or reach out directly using the agent contact information below.
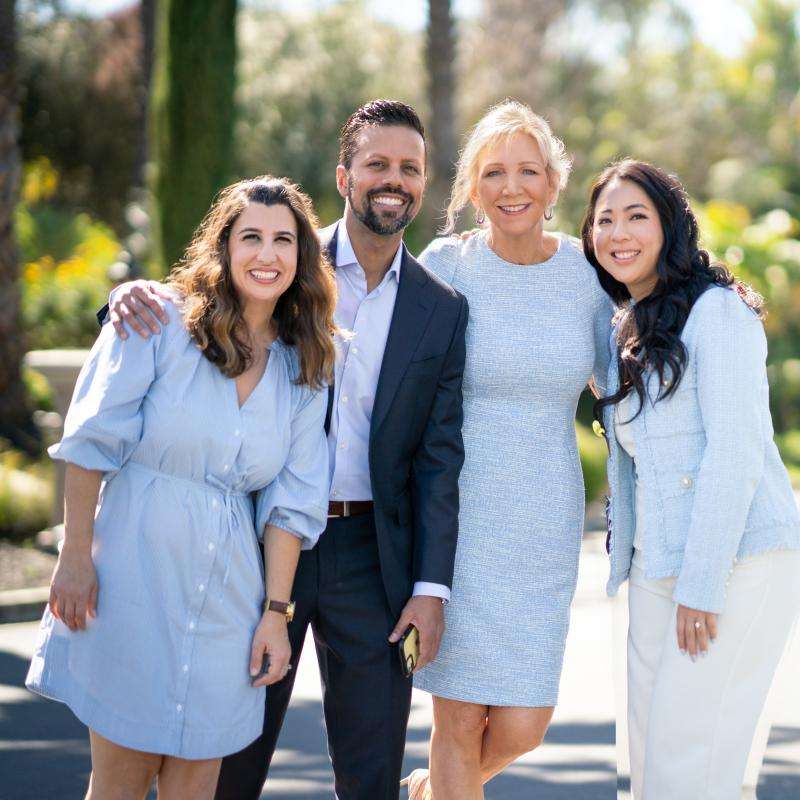
Julie Long Team
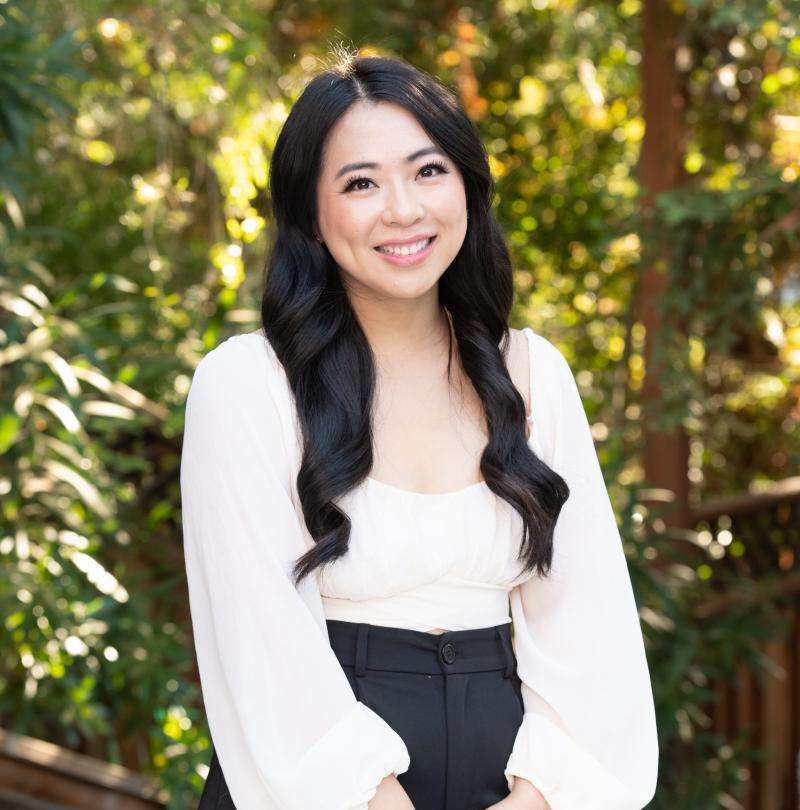
Eva Lei

Julie Long Team
Email Us
